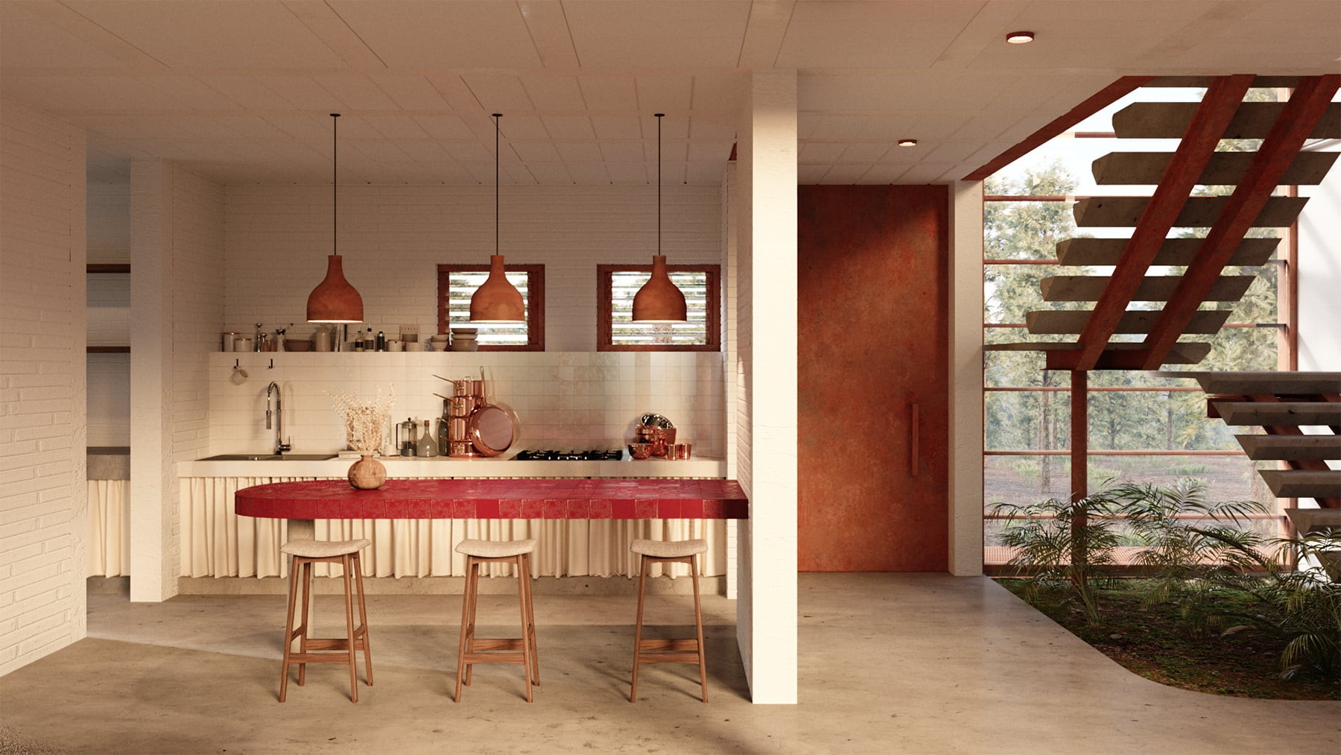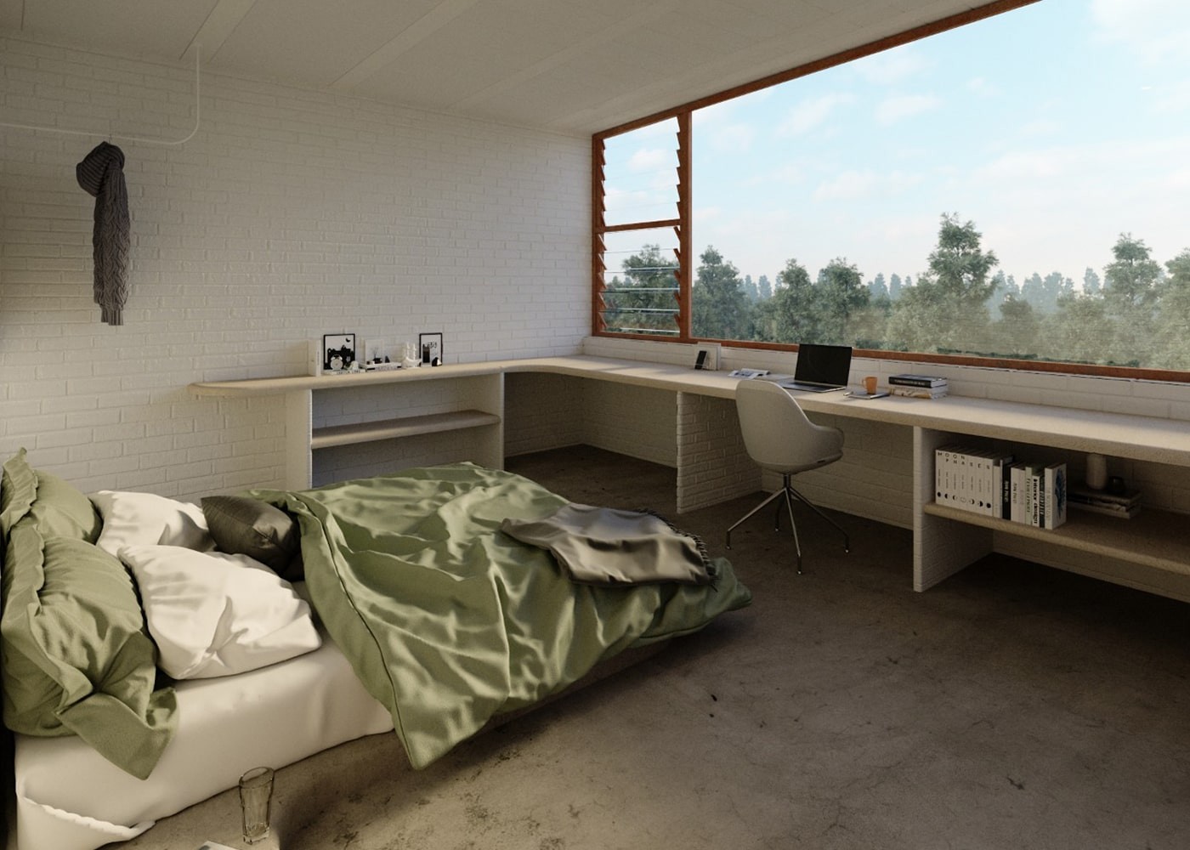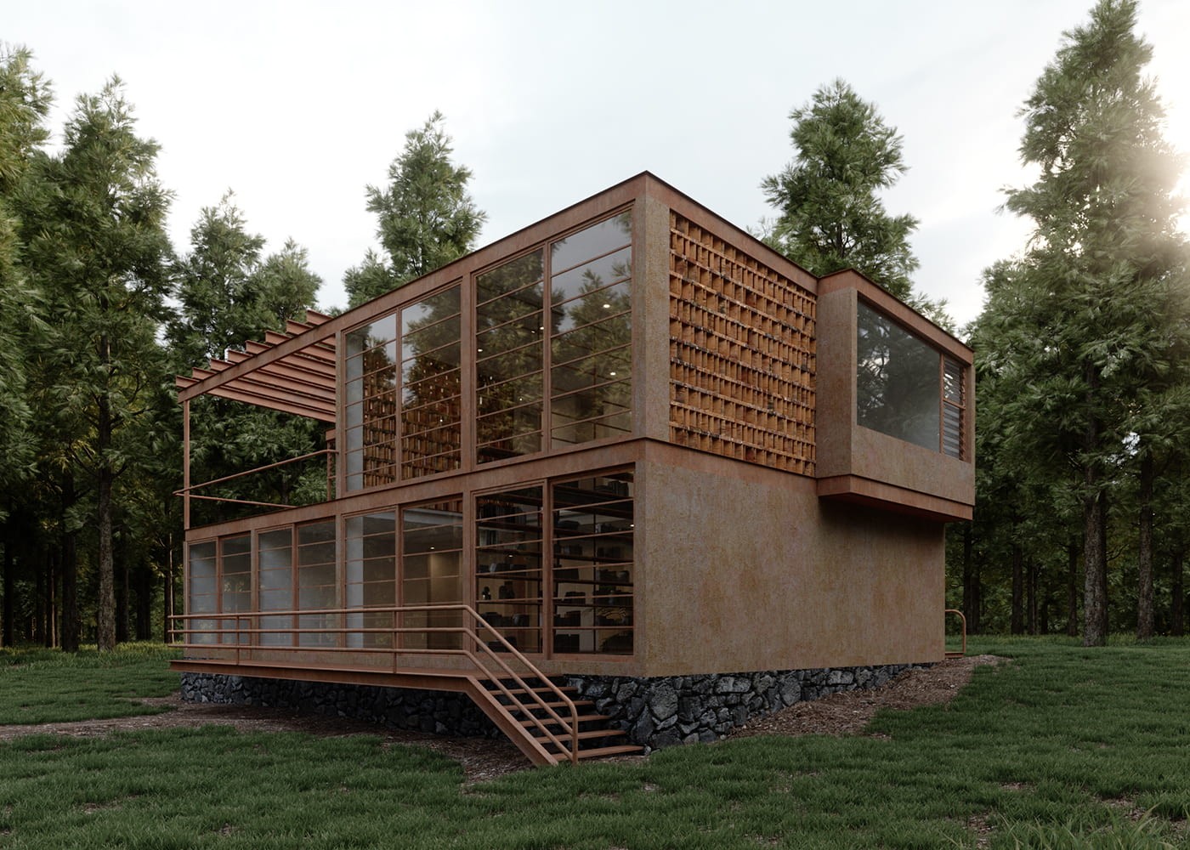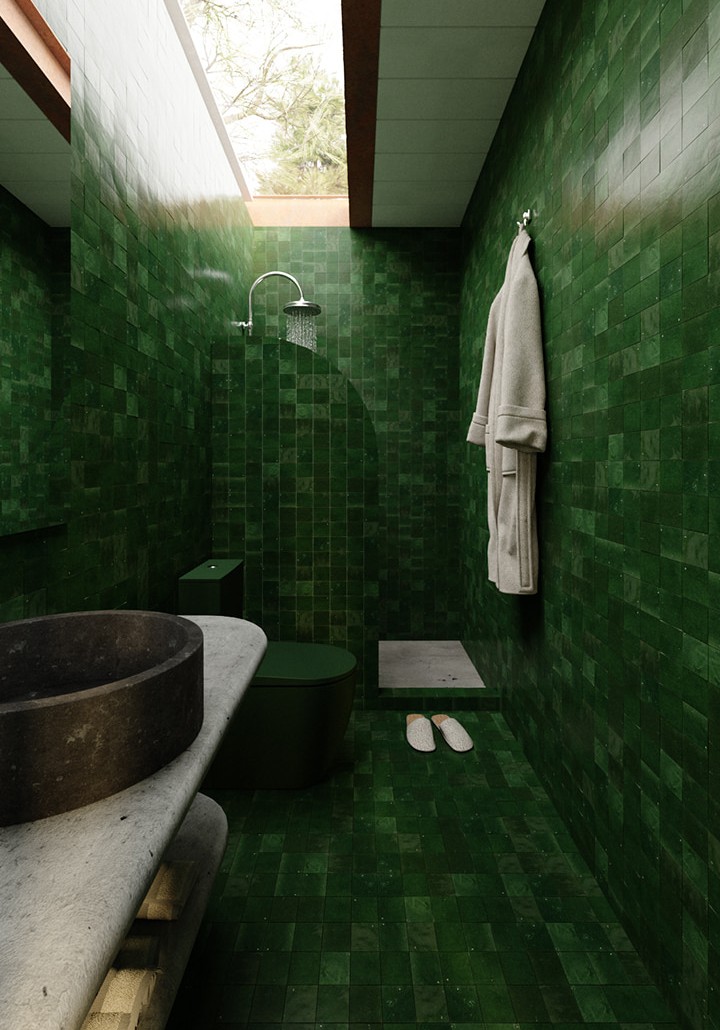The Space
The Space

Casa Comala, designed by [labor_art:orium], is a space built to accommodate artistic work. The building combines traditional construction techniques and modernist Mexican aesthetics. It aims to be part of its environment—not an addition to it.
The house contains 4 resident bedrooms, one of which is accessible. The 3 bedrooms on the second floor share 2 full bathrooms, and the accessible bedroom on the first floor has its own bathroom.
All of the spaces are made from honest, simple, and even repurposed materials. Residents will discover details like markings on beams and unaltered surfaces that show the process by which the space was built. The entire space, including the stairs, desks, and living area, was built by hand and with intention.
In addition to ample desk space in each bedroom, the house has a multi-use space for artists working on larger projects or who want to hold performances or small gatherings.



Living area
The living and dining area features two-story windows that look out onto the forest, a sunken seating area, and a book wall. The idea is that each resident leave a book of their choosing with a dedication as part of a living archive of those who have come through the space.
Bedrooms
Each bedroom has a desk and storage space. The idea is for these rooms to also serve as workspaces. They’ve been designed as blank canvases each resident can make their own. The second-story bedrooms have desks built into windows that jut out into the trees to give the sensation that you’re working amidst the foliage.
Terrace
The terrace on the second floor is the perfect spot for watching the sunset, reading, or having a meal. It is also home to the high branches of one of the property’s largest trees.
Bathrooms
Resident bathrooms are spacious and feature showers with skylights or high windows that allow residents to take in nature and relax.
Casa Comala, designed by [labor_art:orium], is a space built to accommodate artistic work. The building combines traditional construction techniques and modernist Mexican aesthetics. It aims to be part of its environment—not an addition to it.
The house contains 4 resident bedrooms, one of which is accessible. The 3 bedrooms on the second floor share 2 full bathrooms, and the accessible bedroom on the first floor has its own bathroom.
All of the spaces are made from honest, simple, and even repurposed materials. Residents will discover details like markings on beams and unaltered surfaces that show the process by which the space was built. The entire space, including the stairs, desks, and living area, was built by hand and with intention.
In addition to ample desk space in each bedroom, the house has a multi-use space for artists working on larger projects or who want to hold performances or small gatherings.



Living area
The living and dining area features two-story windows that look out onto the forest, a sunken seating area, and a book wall. The idea is that each resident leave a book of their choosing with a dedication as part of a living archive of those who have come through the space.
Bedrooms
Each bedroom has a desk and storage space. The idea is for these rooms to also serve as workspaces. They’ve been designed as blank canvases each resident can make their own. The second-story bedrooms have desks built into windows that jut out into the trees to give the sensation that you’re working amidst the foliage.
Terrace
The terrace on the second floor is the perfect spot for watching the sunset, reading, or having a meal. It is also home to the high branches of one of the property’s largest trees.
Bathrooms
Resident bathrooms are spacious and feature showers with skylights or high windows that allow residents to take in nature and relax.

